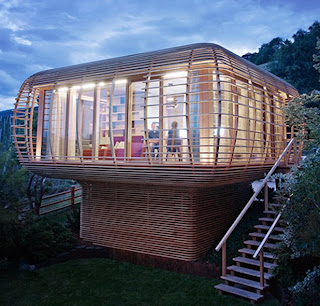This new housing is modular, sustainable and transportable. The low energy house, named ‘Fincube’, is comprised of thin horizontal “ledges” of locally grown wood that wrap the slightly bulging form.
The Fincube is installed on four columns whose height is adjusted to the topographic conditions. The elevation of the plot underlines the cubic form of the construction. Access is made available via a staircase.
With the use of natural materials such as wood, stone, and glass, and with low-energy construction techniques and minimum soil sealing, Fincube meets sustainable construction methods.
According to the intended use, connections for cold water, rainwater, waste water, and electricity are required. Due to the installation of a photovoltaic system on the roof, the Fincube becomes an independent unit.
via: If It’s Hip, It’s Here
All pics & info courtesy of loudreams
You are who you decide to be ... Adapt & Overcome.








No comments:
Post a Comment